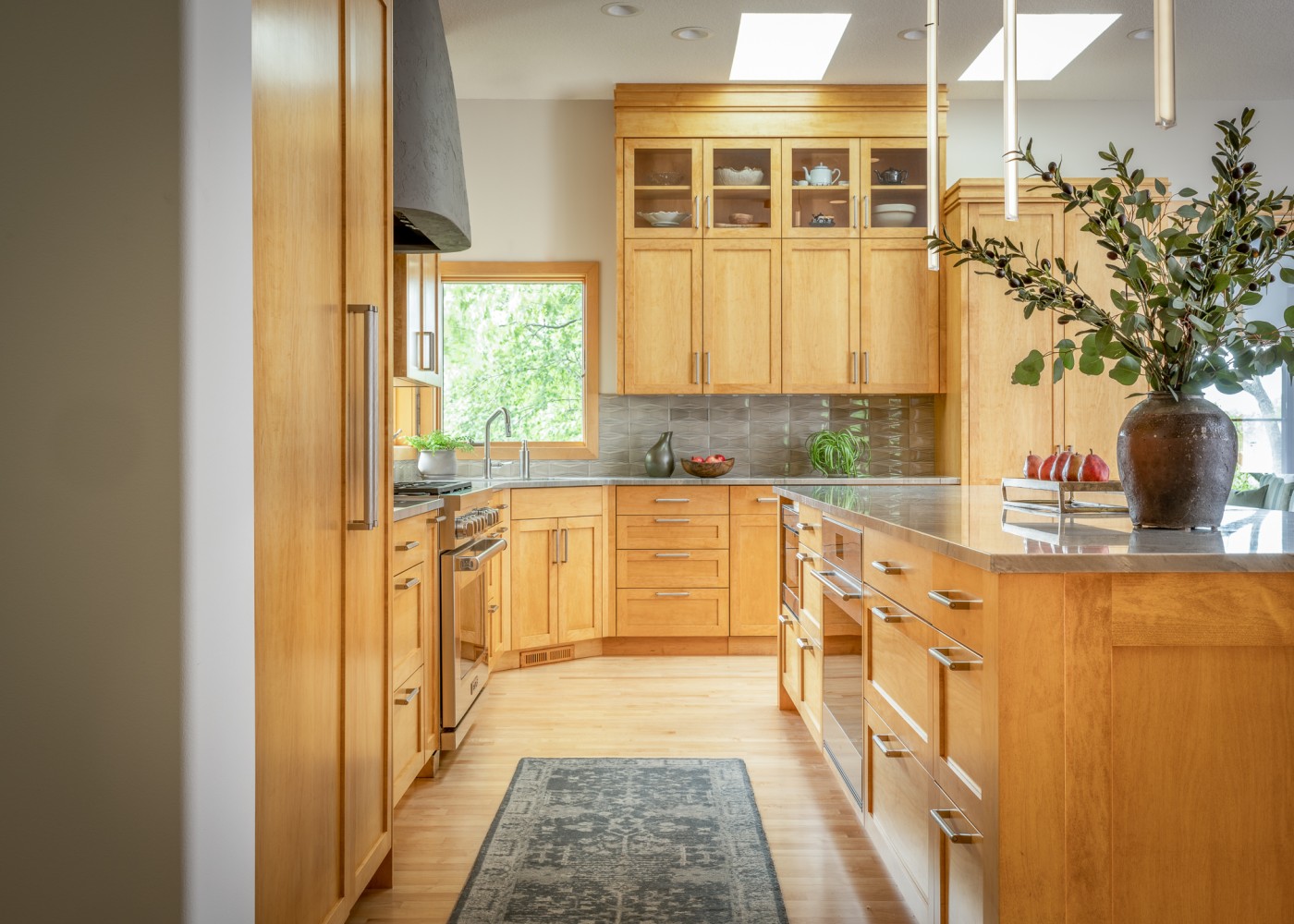Interior Design
Lilu Interiors
Photography
Chad Holder Photography

Interior Design
Lilu Interiors
Photography
Chad Holder Photography

Our clients sought a balance of modern efficiency and a welcoming, reflective warmth that matched their personalities: hardworking, thoughtful, and gregarious. The kitchen and bathroom renovations of their prairie home in North Oaks, Minnesota were designed with those qualities at the forefront.
In the kitchen, a quartzite countertop sets an earthy tone, paired with maple cabinetry organized for both baking and entertaining. A glass-front cabinet displays a grandmother’s mixing bowl while maintaining a clean, uncluttered aesthetic. The layout allows the homeowners to socialize with guests without compromising workspace.
The master bath was designed as a private retreat, with dark walnut tones and backlit features highlighting a curved bathtub overlooking a quiet wooded patch. Large windows, natural finishes, and an open layout bring abundant light and flow throughout the main floor. Every detail was carefully executed to create a space that blends modern luxury, warmth, and enduring craftsmanship.
It’s your dream home, choose your builder carefully.
Award-winning homes since 1962
No Shortcuts. Ever.