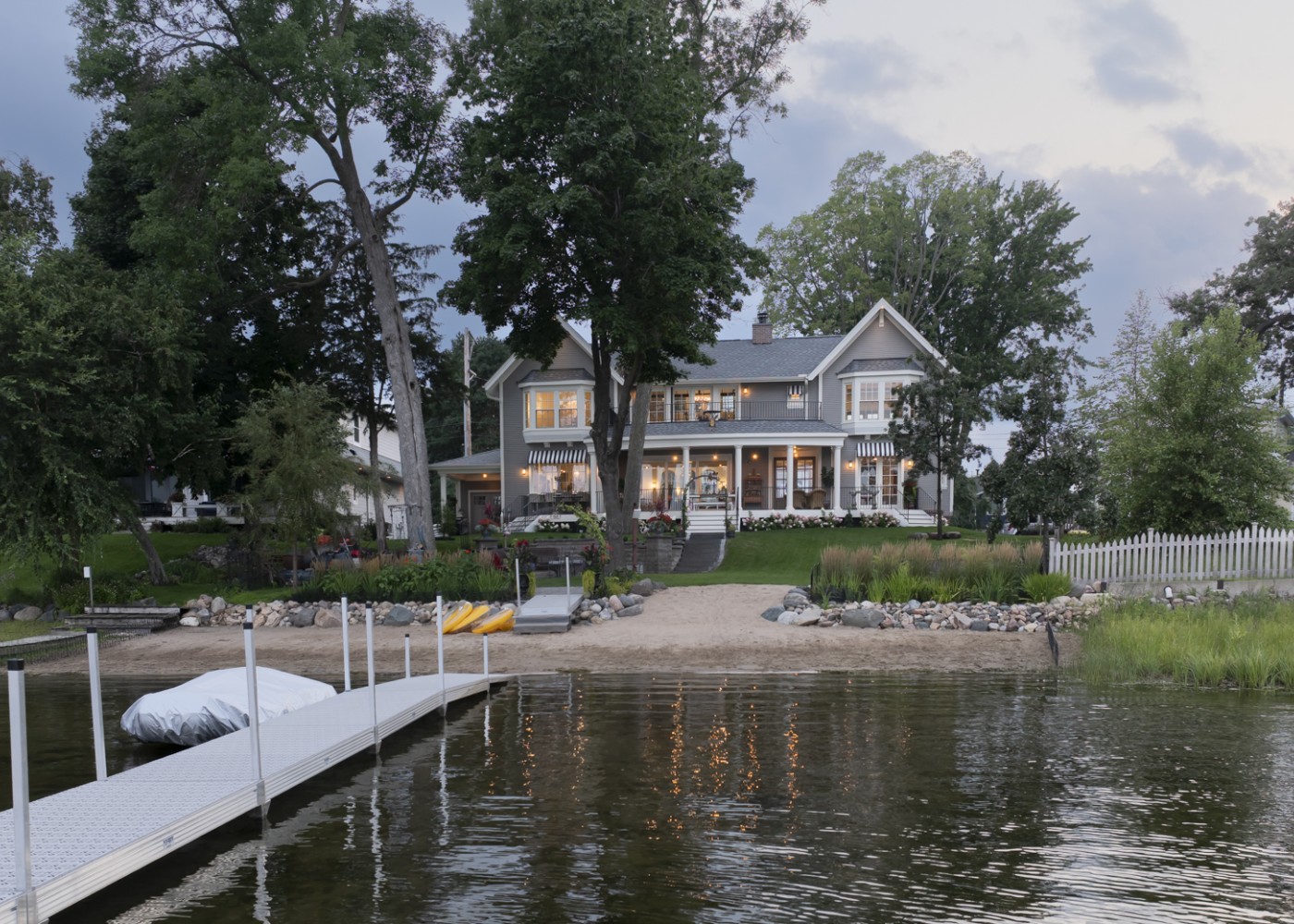Architect
Rehkamp Larson Architects
Photography
Scott Amundson Photography
Home Tours
2025 Homes by Architects Tour MN

Architect
Rehkamp Larson Architects
Photography
Scott Amundson Photography
Home Tours
2025 Homes by Architects Tour MN

This home was designed as a vibrant and welcoming backdrop for a couple beginning their life together. Reflecting their love of connection and celebration, the design blends thoughtful detailing, open gathering spaces, and seamless indoor–outdoor living.
Upon entering, a custom laser-cut screen and a curated wall of art niches introduce the personal character woven throughout. The main living, dining, and kitchen areas flow together and open through a 12-foot automated sliding door to the porch and lake beyond, creating an effortless setting for hosting. Inspired by the owner’s background as a restaurateur, a catering pantry, “expo” counter, and pass-through window to an outdoor bar make entertaining second nature.
Upstairs, bridge-like walkways connect a guest suite, exercise room, and a loft office with a glass wall overlooking the dining room and lake beyond. Crafted to celebrate both daily life and special moments, this home is where their shared story begins.

It’s your dream home, choose your builder carefully.
Award-winning homes since 1962
No Shortcuts. Ever.